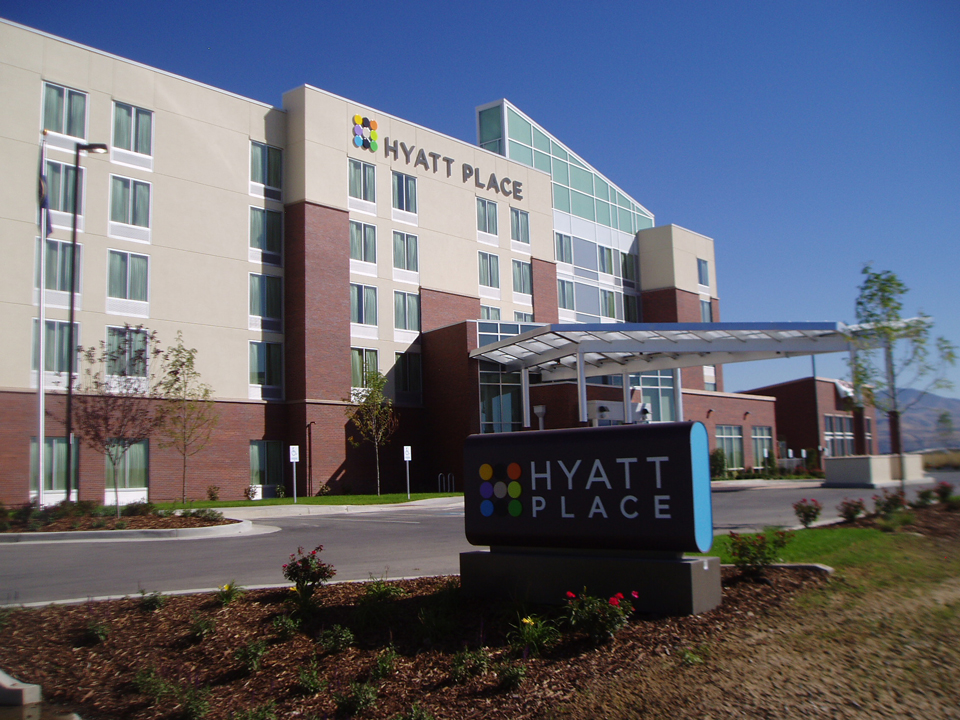Case Study of Hyatt Place Hotels Accessibility Assessments

K2M Design was retained by American Realty Capital Hospitality to provide property improvements and renovations for nineteen (19) Hyatt Place Hotel properties. In concert with the upcoming renovations the team assessed each property for full accessibility compliance while providing architectural and engineering renovations to each property. The complete scope of the assessments and renovations included guestrooms, guest bathrooms, guest corridors, guest elevator lobbies, along with the general lobby and public areas. The project also encompassed exterior ingress and egress features of the properties such as parking lots and sidewalks. The team made appropriate recommendations based on current American with Disabilities Act (ADA) regulations in addition to specific state and local jurisdictional requirements. In addition, the team ensured that the renovations provided the property with an aesthetically pleasing end product, that was inviting, comfortable and easily accessible for all guests, visitors and employees.
Utilizing software to streamline the surveying process and to input inventory and recommendations, the resulting assessment data was analyzed and used generate client acceptable reports. With the as-built drawings in hand, the K2Mfacility team visited each hotel for the purpose of reviewing the existing conditions and property to assist the design team with Scope Documents. Through a standardized process, K2Mfacility accessibility specialists surveyed the properties and developed strategies to solve the complex compliance issues in an attractive manner.
The team made necessary modifications to each of the properties, including increasing accessible guestroom counts, ensuring that the appropriate number of guestrooms and configurations were present in each hotel, in addition to creating public area restroom configurations, entry and egress doors, and upgrades to the front desk area to create a welcoming and barrier free environment for all guests. The team was held to the most stringent codes when designing these modifications, ensuring all parties the optimal environment for any circumstance.
The assessments and subsequent renovations were completed systematically with the help of an all-encompassing database developed by the team. Without this tool, each renovation would have been much more tedious, when challenges were discovered at a particular property, it was easily cross referenced at additional properties to ensure that solutions were developed that were consistent and compliant. This efficiency saved the assessment and design team effort and time, in turn saving money for the property owner and increasing ROI with a stylish and compliant property.