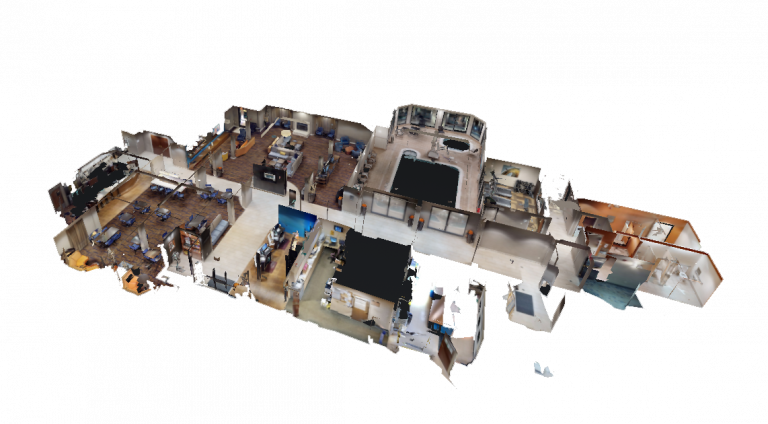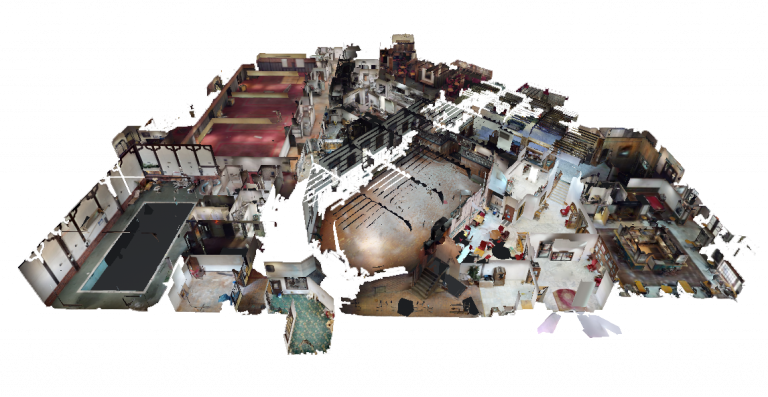3D Scanning
Capturing the building with 3D scanning technology.
K2M scanning specialists have cutting-edge 3D laser scanners and software to develop exacting documentation of the existing conditions. Our 3D laser scanner captures the facility in all directions, providing millions of data points creating a digital twin of the building. We then create an output to CloudPoint to create asbuilts off the 3D model which can be inputted to AutoCAD or Revit.
The practical uses of the 3D scan are:
- Document the as-built condition
- Capture the during construction condition before walls and ceilings are buttoned up
- Building information modeling / CAD files
- Create videos and guided tours for marketing the property
- Facility managers use this to maintain and modify the equipment inside a building
Featured Projects

Courtyard Cincinnati Airport
K2M Design is providing as-built services and an Accessibility study for the renovation of the Marriott Courtyard Hotel to comply with the Property Improvement Plan.

Historic Landmark Hotel Urbana
K2M Design provided a full Property Condition Assessment of major building systems including mechanical, electrical, plumbing, life safety, and fire suppression, as well as review life safety and fire suppression against brand requirements.
Our Clients Say…
K2M on GSA Schedule
K2M Design is a GSA Schedule Contract Holder on the Federal Supply Schedule for Facilities Maintenance and Management (03FAC) Solutions for Real Property.
